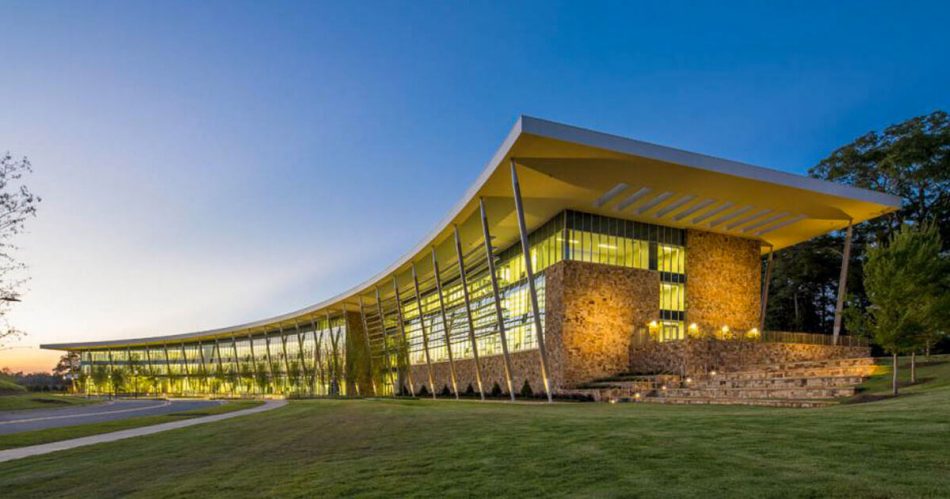
Contractor: JE Dunn Construction
Architect: Perkins+Will
Tons: 509 tons of structural steel and 104 tons of joists
Gross Square Footage: 205,375
Steel, LLC was chosen for the project and in August 2014, the bold structure for grades 6 through 12—junior- and senior-level college-prep academies—just up the hill from the elementary school was completed. The school’s narrow 83-foot-wide classroom building accommodates classrooms, labs, studios, and offices in its 577-foot-long arcing form. Canted pencil-shaped steel columns with tapered cones increase in height toward the east end where the roof gently lifts upward. Ample amounts of ochre-tinged Tennessee fieldstone define the monumental entrance portal and end walls of the concrete-frame structure.
Drew is seeking a LEED Gold certification with such sustainable components as high-performance glass, occupancy sensors to regulate electric lighting, reclaimed white oak, and local stone.
The scope of the project entailed the furnishings and installation of all of the structural and miscellaneous steel as well as the joists and metal deck by Steel, LLC.
Atlanta, GA
Categories: Commercial, Education, Southeast
